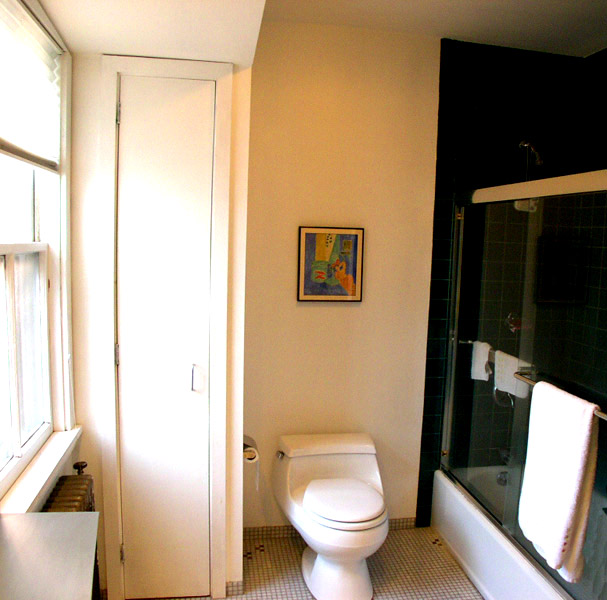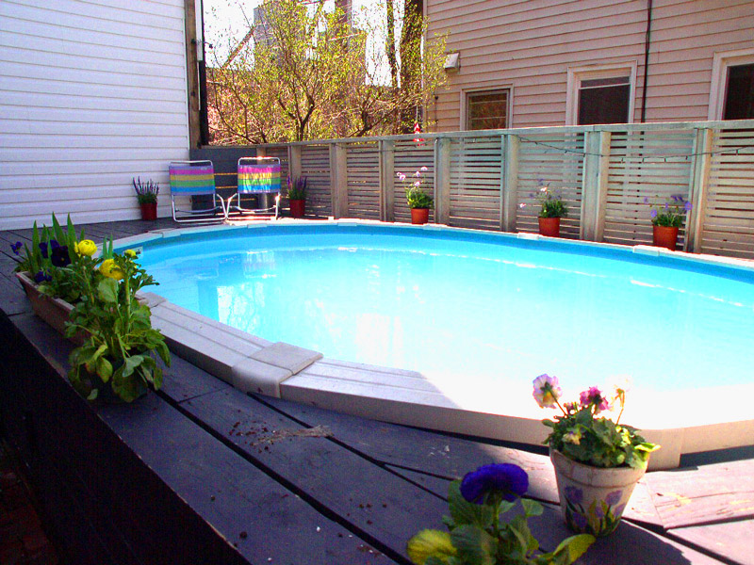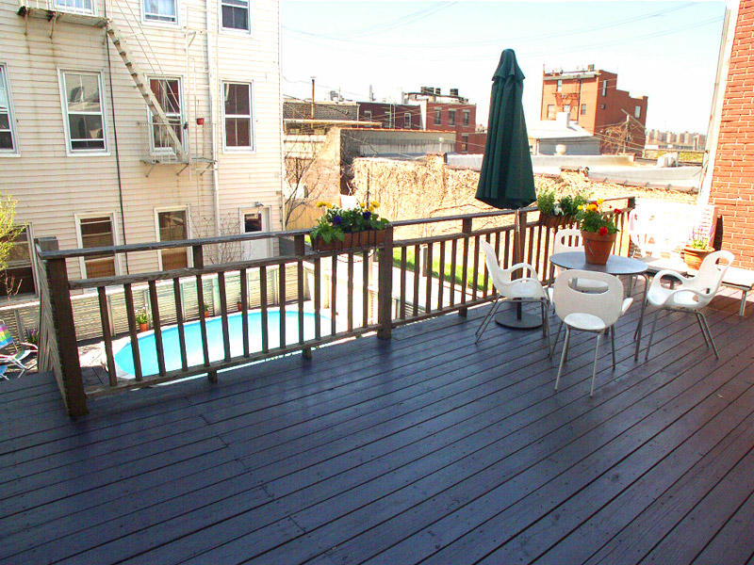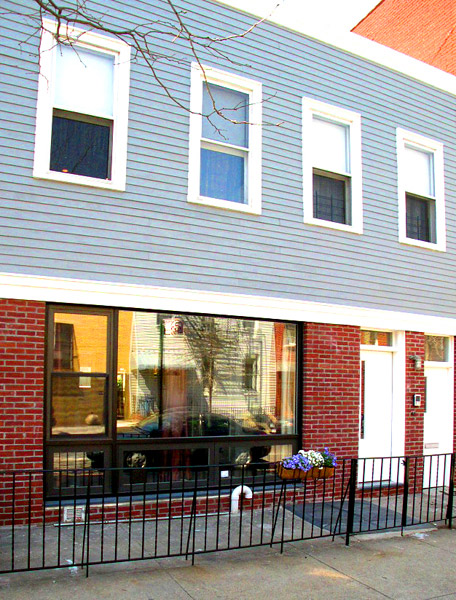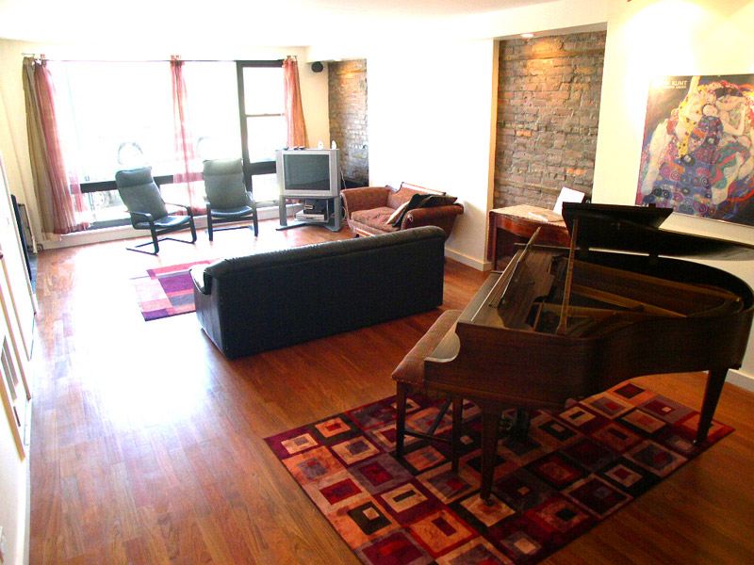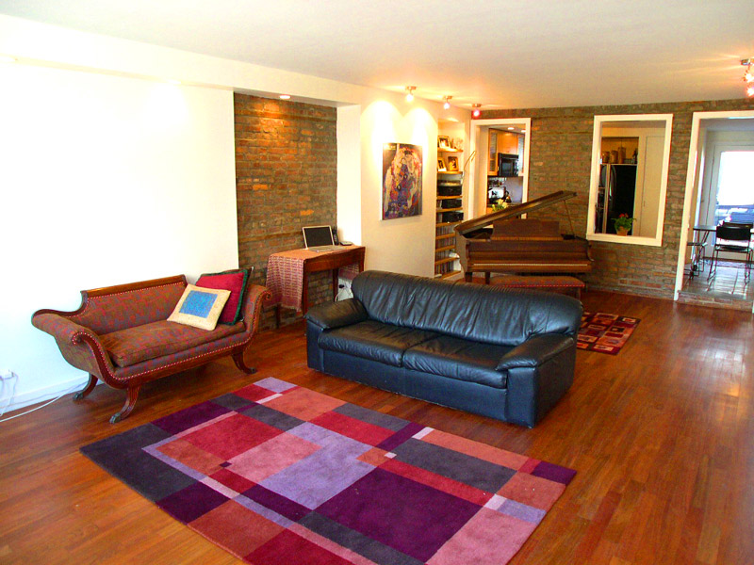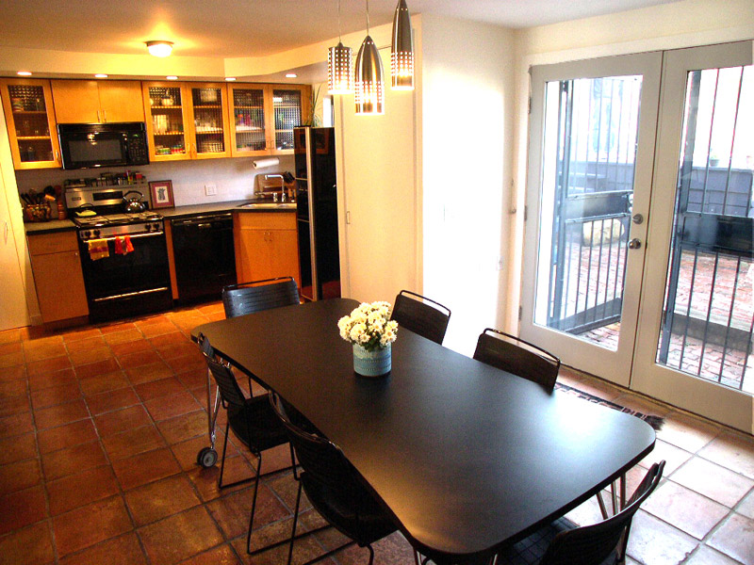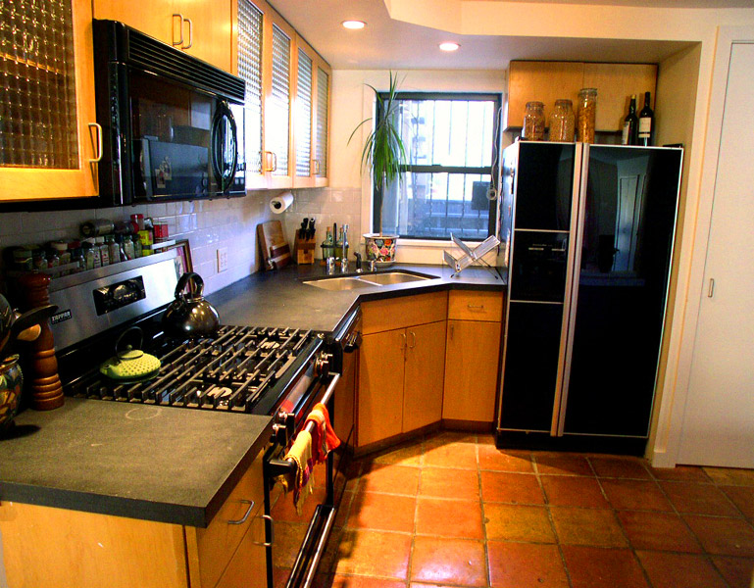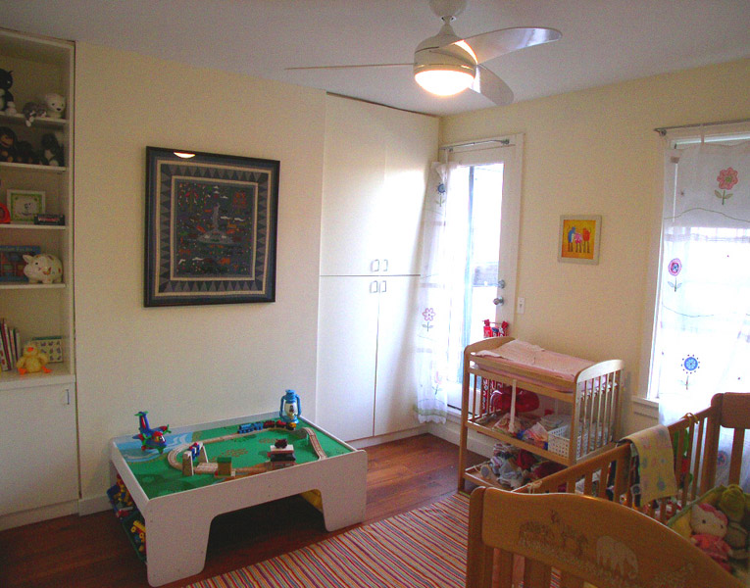Architectural Projects in Santa Monica, CA and Beyond
7th Street House
Located on North 7th Street in the heart of the North Side of Williamsburg, Brooklyn, this site boasted a terrific location, but contained a pair of terribly constructed townhouses. They consisted of foundationless additions, faulty wiring, a patchwork heating systems, showers located in kitchens, bathrooms built in closets and dirt floor basements. The instructions were to renovate both houses on an extremely limited budget, while the owner continued to live in the front house and maintained tenants in the rental house for as long as possible.
The owner occupied front house was transformed from an illegal two family dwelling into an open and comfortable three bedroom, single-family house. On the ground floor, all interior walls were removed to create a flow among the living room, dining room and kitchen spaces. During the course of demolition, the original brick exterior walls were exposed. The long ago covered up, rear wall which now partially separated the kitchen from the living room, was retained for its unique style with the masonry openings for the old doors and windows creating a dramatic effect. By installing a large storefront style window in the front of the house and a pair of oversized steel and glass doors facing the garden, the first floor living space was transformed into a light filled interior space. Translucent curtains from India provided privacy from the street while views out to the street were maintained. The second floor of the house utilized a central open stair hall that transformed the original walk thru tunnel of spaces into an efficient plan that allowed for separate access to each room. One of the former bedrooms was reworked into a bathroom to allow for an abundance of space, natural light and ventilation. An under utilized, over sized, second floor deck was integrated into the garden by installing a new exterior stair. This provided access to a newly installed pool with a surrounding deck at mid-landing level, which was then connected to the garden terrace.
The rear house, which had consisted of three cold-water flats, with floor thru layouts that lacked efficiency and privacy, was converted into three two-bedroom apartments ideally suited for the young people who were moving into the neighborhood. Each apartment was fitted with an open kitchen, living and dining area, two separate bedrooms, a brand new bathroom, and oversized windows that provided sunlight and breezes from the nearby East River.
