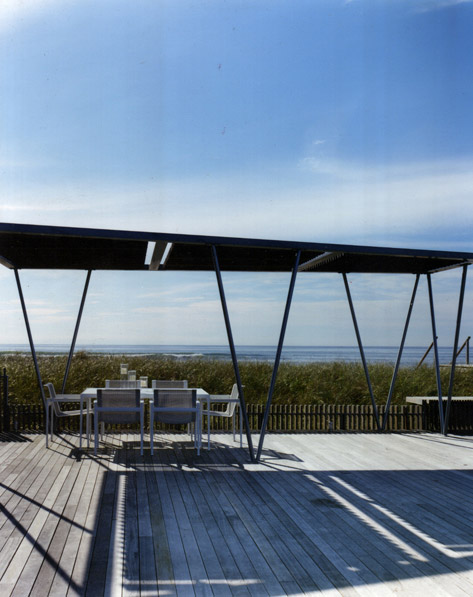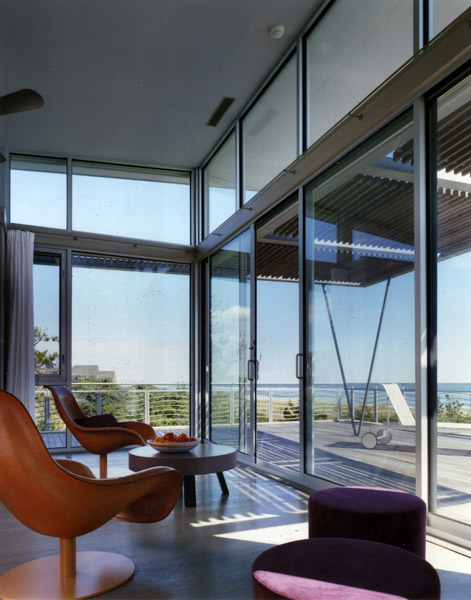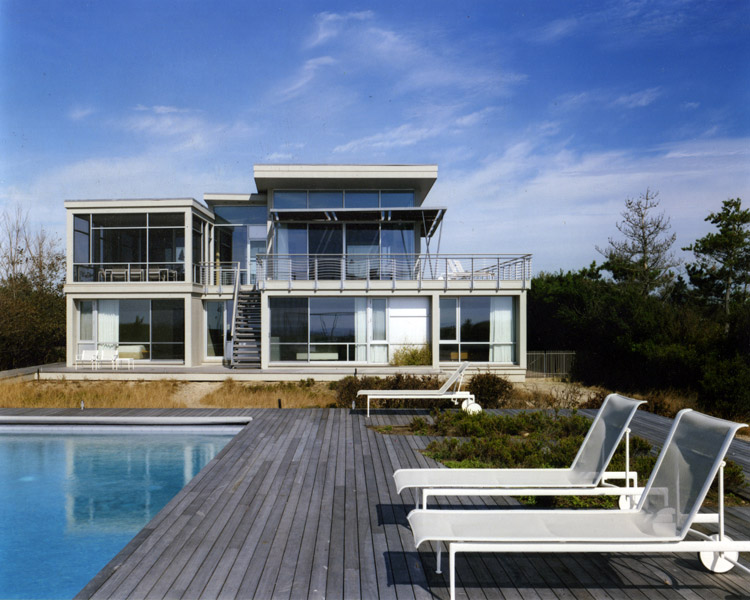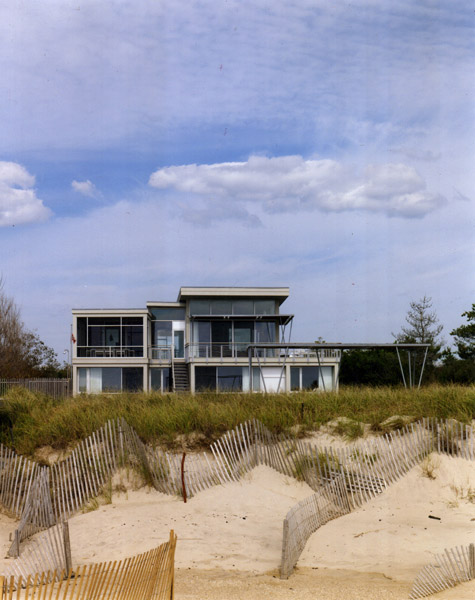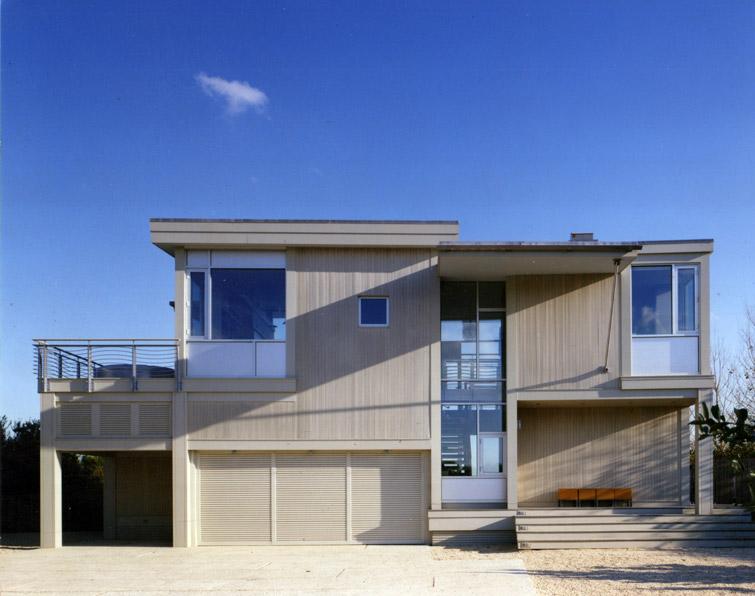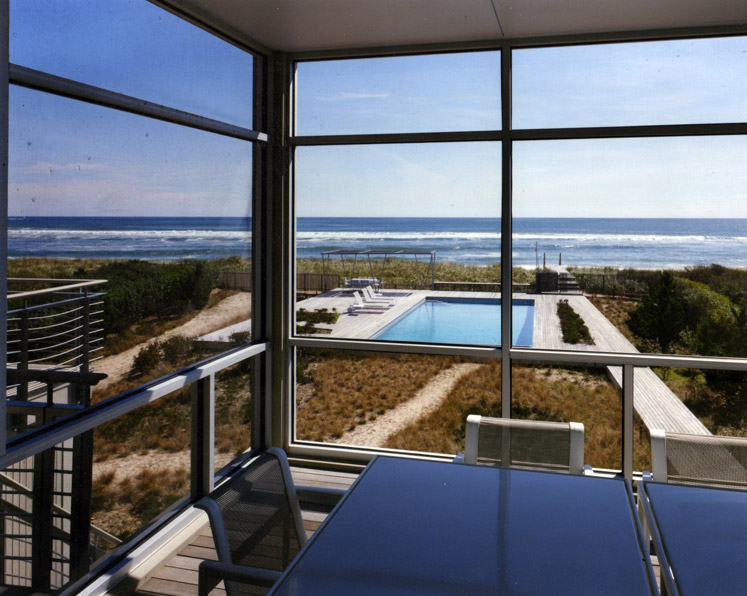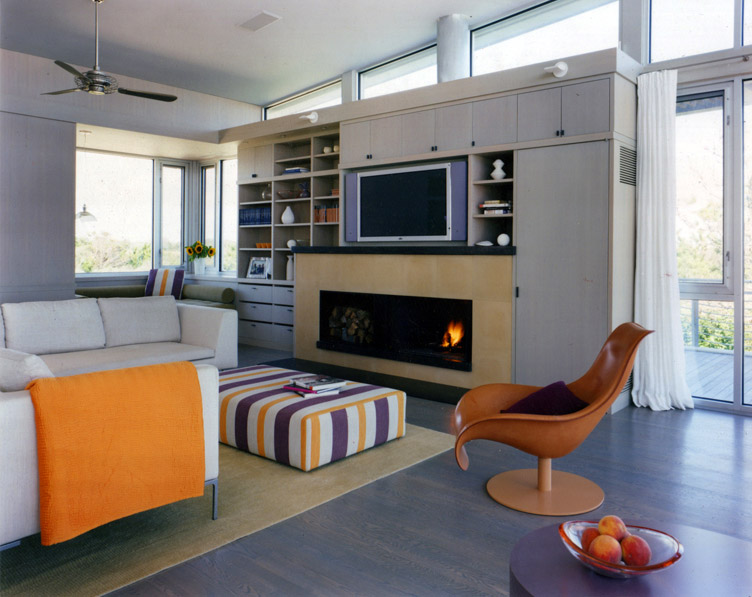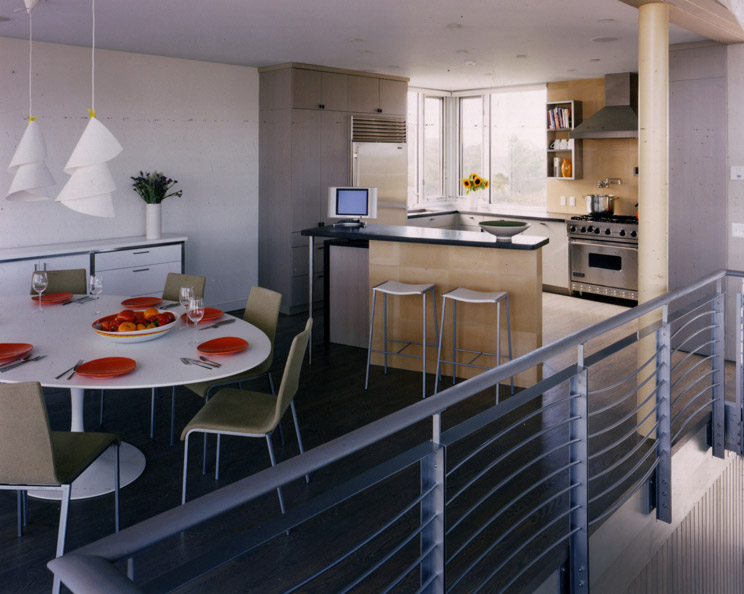Architectural Projects in Santa Monica, CA and Beyond
Hamptons Guest House
The clients for the Hamptons Beach House purchased a small, oddly shaped, ocean front lot adjacent to their existing house in order to allow for direct, private beach access. The original house had been swept out to sea during a storm years ago, and the only part that remained was the backyard swimming pool, now situated on top of the sand dune. With new, more restrictive building regulations, it was unclear if a building could be constructed on the small site. The client requested that Karen L Jacobson, Architects Studio research the possibility of erecting a small guesthouse to provide amenities for beach use. Given the uniqueness of this opportunity, all were determined to pursue the project.
The architects worked tirelessly with the representatives at the Building Department to construct the home within the stated regulations. In order to maximize the size of the house, the building envelope was designed to accommodate the odd shape of the site and the pyramidal height restrictions for an ocean front lot. The style was designed to compliment the main house. Similar materials were repeated, but a more casual style was created by utilizing exterior, rougher grade materials. The entire wall that faces the ocean consists of aluminum and glass windows and doors. Large, custom wood and aluminum awnings were designed for the pool and the deck to provide shelter from the sun. This also helped to integrate the odd geometry of the house. The house is divided into two wings with an open stair and hallway separating them. The stair hall is on axis with the existing pool, on its perch atop of the dune. The pool itself was renovated and incorporated into the design with a long boardwalk tying it together with the house and the beach.

